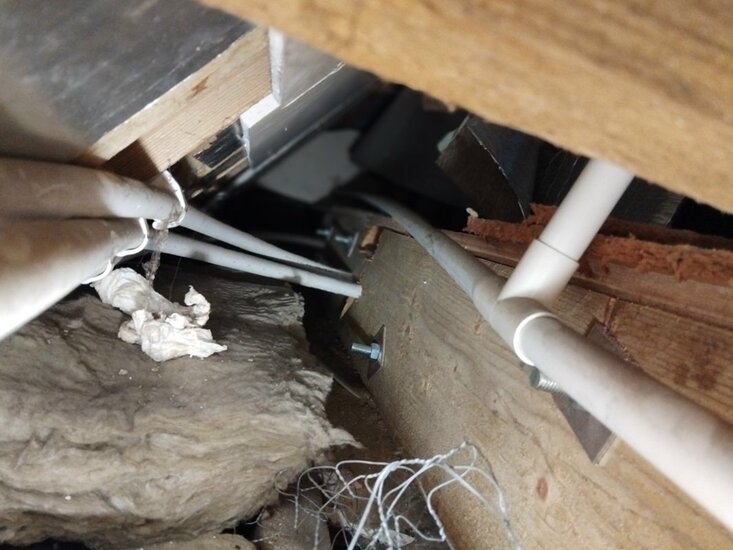First post so please bear with me.
Some years ago, we had a loft conversion done. In the loft were two 85 gallon cold water tanks - one supplying the hot water system and one the cold taps etc. Our CH is an open vented system. These were relocated in a different position in the loft and then boxed in. And for whatever reason a new small header tank (about 4 gallons) with a ball cock was added.
Early after the conversion, we experienced an air lock in both the HW and CW taps but we rectified this by attaching a hose at mains pressure and force back-filling through the cold and hot taps.
The air locks re-emerged again last week after we had to drain the system to replace a radiator.
This tells me there is an air-lock somewhere and I have crawled in to the boxed in area where the tanks are ( not easy when one is 79!) . I found one supply pipe (from the HW tank) that had a marginal sag in it before it disappeared into a hole in a joist. I lifted that to give a proper gradient. Time will tell if this will help.
To follow the pipes after they disappear through the joists will mean lifting carpet and floorboards after re-positioning one of the tanks.
Can someone explain why the third small header tanks is there?
Some years ago, we had a loft conversion done. In the loft were two 85 gallon cold water tanks - one supplying the hot water system and one the cold taps etc. Our CH is an open vented system. These were relocated in a different position in the loft and then boxed in. And for whatever reason a new small header tank (about 4 gallons) with a ball cock was added.
Early after the conversion, we experienced an air lock in both the HW and CW taps but we rectified this by attaching a hose at mains pressure and force back-filling through the cold and hot taps.
The air locks re-emerged again last week after we had to drain the system to replace a radiator.
This tells me there is an air-lock somewhere and I have crawled in to the boxed in area where the tanks are ( not easy when one is 79!) . I found one supply pipe (from the HW tank) that had a marginal sag in it before it disappeared into a hole in a joist. I lifted that to give a proper gradient. Time will tell if this will help.
To follow the pipes after they disappear through the joists will mean lifting carpet and floorboards after re-positioning one of the tanks.
Can someone explain why the third small header tanks is there?




