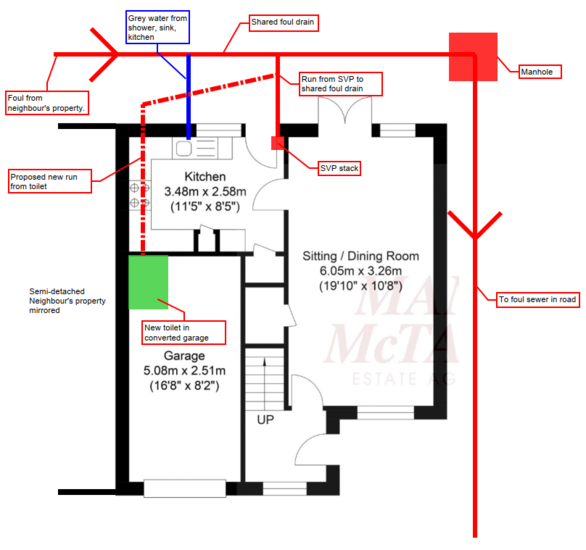Hello,
I am looking at converting the rear portion of my integrated garage into a utility room/toilet and wanted to see what my options were for the venting and foul drainage.
Attached is a sketch of the current foul arrangement (estate agent plan is not that accurate) and my initial proposal for the toilet position and foul drainage.
In the proposal I would be running the toilet waste beneath the kitchen units to the rear of the house and then routing it below ground into the current run to the shared foul drain. The oven on the estate agent plan is just a hob, so there is clear space beneath the units. However, my concern is that in order to be beneath the kitchen units and above the DPC line the run will be too shallow (I need to get under there and do some actual measurements but I think for a 110mm pipe it will be too tight).
The other option is to dig up the floor within the garage, pantry and kitchen and connect to the SVP internally, but want to avoid doing this much work if possible.
Looking for opinions and guidance on venting as well!
Thanks
I am looking at converting the rear portion of my integrated garage into a utility room/toilet and wanted to see what my options were for the venting and foul drainage.
Attached is a sketch of the current foul arrangement (estate agent plan is not that accurate) and my initial proposal for the toilet position and foul drainage.
In the proposal I would be running the toilet waste beneath the kitchen units to the rear of the house and then routing it below ground into the current run to the shared foul drain. The oven on the estate agent plan is just a hob, so there is clear space beneath the units. However, my concern is that in order to be beneath the kitchen units and above the DPC line the run will be too shallow (I need to get under there and do some actual measurements but I think for a 110mm pipe it will be too tight).
The other option is to dig up the floor within the garage, pantry and kitchen and connect to the SVP internally, but want to avoid doing this much work if possible.
Looking for opinions and guidance on venting as well!
Thanks



