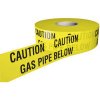J
Jonast
Dear all,
I’d be most grateful for your thoughts and advice.
I am a self-builder converting anagricultural shed to a small studio-type house. Its near Sevenoaks in Kent inthe middle of an orchard. I started it four years ago and am still nowhere nearcomplete - I am learning the hard way!
At the outset, Southern Gas Networks installeda service on the site which remains unused. They terminated their supply with ashut off valve in a meter box I had fitted in a garage on the site.
This is a straight 28m run away from thehouse. A further 2-3m should be allowed for entry to the house and connectionto a Worscester Bosch combi (24kW) and a gas hob (9kW).
The trench for the pipe run has already been dug
British Gas were due to fit a U6 meteryesterday whereupon I would have had the gas supply run on to the house.However I put this on hold following a telephone call with them in which theysuggested I take further advice before committing to it. This was on the basisthat they install meters free of charge but upgrade them if needs be atconsiderable charge!
I think their concern was that a U6 metermight not be large enough to provide the appliances with sufficient gas giventhe likely pressure drop over 30m.
Three questions arise from this upon whichI have been given completely contradictory answers, mostly, I must confess, bypub experts and Google!
I’m hoping somebody here can provide some clarity as follows:
Once again, many thanks for reading thisand for any thoughts you may have. Needless to say, if any of you are local andcan issue a Gas Safe Certificate, there is a job here for you!
Best regards,
Jonathan
I’d be most grateful for your thoughts and advice.
I am a self-builder converting anagricultural shed to a small studio-type house. Its near Sevenoaks in Kent inthe middle of an orchard. I started it four years ago and am still nowhere nearcomplete - I am learning the hard way!
At the outset, Southern Gas Networks installeda service on the site which remains unused. They terminated their supply with ashut off valve in a meter box I had fitted in a garage on the site.
This is a straight 28m run away from thehouse. A further 2-3m should be allowed for entry to the house and connectionto a Worscester Bosch combi (24kW) and a gas hob (9kW).
The trench for the pipe run has already been dug
British Gas were due to fit a U6 meteryesterday whereupon I would have had the gas supply run on to the house.However I put this on hold following a telephone call with them in which theysuggested I take further advice before committing to it. This was on the basisthat they install meters free of charge but upgrade them if needs be atconsiderable charge!
I think their concern was that a U6 metermight not be large enough to provide the appliances with sufficient gas giventhe likely pressure drop over 30m.
Three questions arise from this upon whichI have been given completely contradictory answers, mostly, I must confess, bypub experts and Google!
I’m hoping somebody here can provide some clarity as follows:
- Is a U6 meter man enough tosupply 24kW + 9kW of appliances?
- What diameter yellow MDPE pipeshould be specified given a run of about 30m after the meter?
- How would the supply best bebrought into the house? Note that the construction is a timber frame sitting ona single skin, brick plinth wall with a solid floor. I have provided a100/110mm duct through the foundations and up through the floor to run all ofthe services from underground though I recognize now that this might not be appropriate for gas.
Once again, many thanks for reading thisand for any thoughts you may have. Needless to say, if any of you are local andcan issue a Gas Safe Certificate, there is a job here for you!
Best regards,
Jonathan



