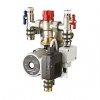D
Dirty tree
Hi,
our plumbers installed a john guest water underfloor heating system in our kitchen extension.
The pipes were laid and slab poured and all was good.It was connected up correctly to the manifold and is powered by a worcester Greenstar 37kw boiler which is overkill for our small house.Everything is working fine except......
We now have one area of hot floor and large areas of cold or luke warm floor. Approximately half the tiled floor is cold and return pipe going to manifold is luke warm at very best.It has been flushed through and there are no air blocks or blockages at all.
The floor space of entire kitchen is 32m2 but actual floor space for UFH is around 25m2.
Our plumbers tell us that this is how UFH systems work and that the entire slab/floor does not have to be uniformly heated and that cold patches are normal. It is our suspicion that they should have installed a dual system so that each pipe run had half the kitchen floor to heat and thus eliminating the cold areas and making the system more efficient.
The pipe was also run in one direction so to speak without the flow and return being always side by side.
The UFH system actually does heat up the room but it is annoying that half the kitchen still has a cold floor to touch and i can't help but think that the whole system would heat quicker and be more efficient if the whole slab was warm and not only 50% of it.
Your thoughts please and any advice.
Is this normal?
Should the entire slab be warm or are cold areas acceptable?
Is our system in some way worse off for the way it has been installed?
Is there a widely accepted correct/standard way of laying pipes so that the entire slab warms up evenly?
Should we have had a dual two pipe system for our floor space of 25m2?
looking forward to some advice.
thanks.
our plumbers installed a john guest water underfloor heating system in our kitchen extension.
The pipes were laid and slab poured and all was good.It was connected up correctly to the manifold and is powered by a worcester Greenstar 37kw boiler which is overkill for our small house.Everything is working fine except......
We now have one area of hot floor and large areas of cold or luke warm floor. Approximately half the tiled floor is cold and return pipe going to manifold is luke warm at very best.It has been flushed through and there are no air blocks or blockages at all.
The floor space of entire kitchen is 32m2 but actual floor space for UFH is around 25m2.
Our plumbers tell us that this is how UFH systems work and that the entire slab/floor does not have to be uniformly heated and that cold patches are normal. It is our suspicion that they should have installed a dual system so that each pipe run had half the kitchen floor to heat and thus eliminating the cold areas and making the system more efficient.
The pipe was also run in one direction so to speak without the flow and return being always side by side.
The UFH system actually does heat up the room but it is annoying that half the kitchen still has a cold floor to touch and i can't help but think that the whole system would heat quicker and be more efficient if the whole slab was warm and not only 50% of it.
Your thoughts please and any advice.
Is this normal?
Should the entire slab be warm or are cold areas acceptable?
Is our system in some way worse off for the way it has been installed?
Is there a widely accepted correct/standard way of laying pipes so that the entire slab warms up evenly?
Should we have had a dual two pipe system for our floor space of 25m2?
looking forward to some advice.
thanks.




